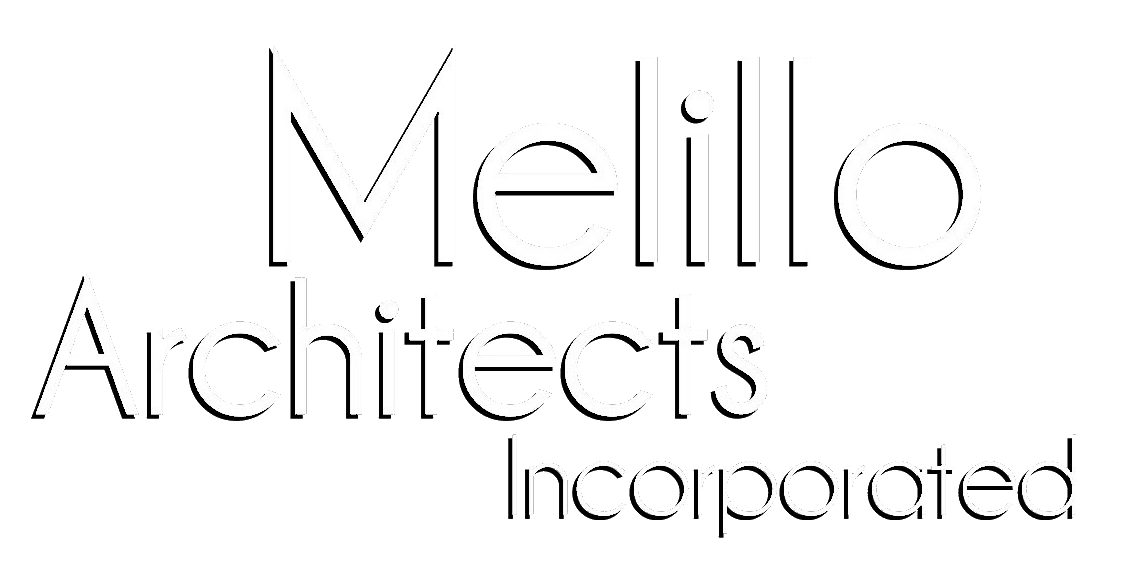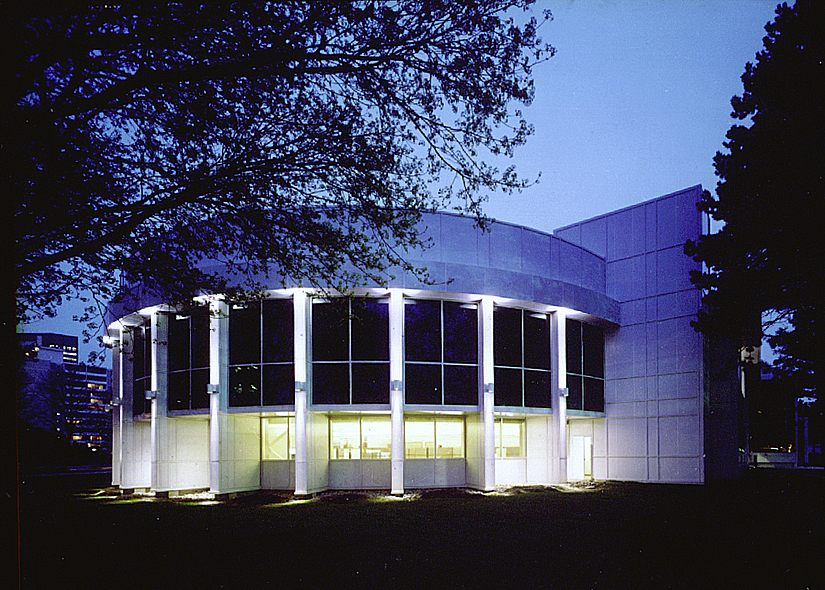

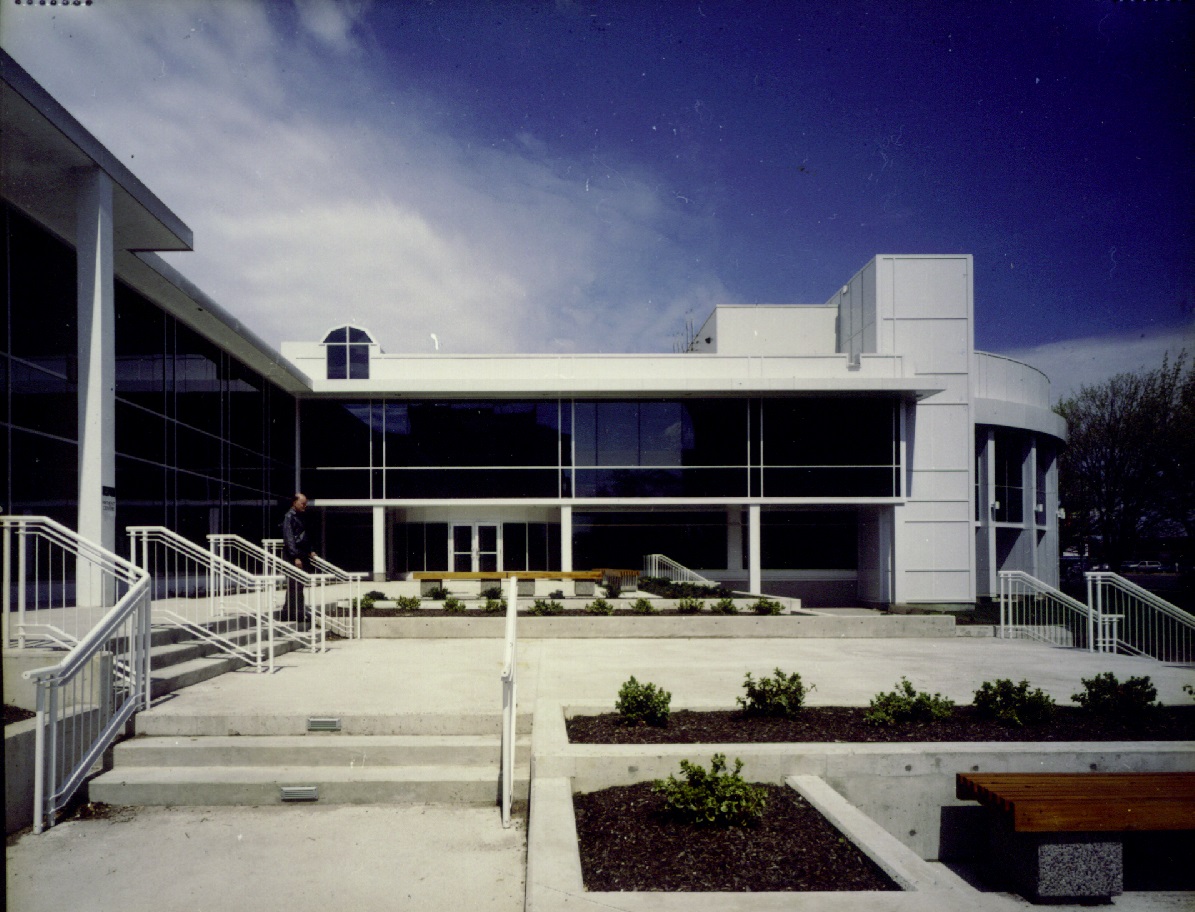
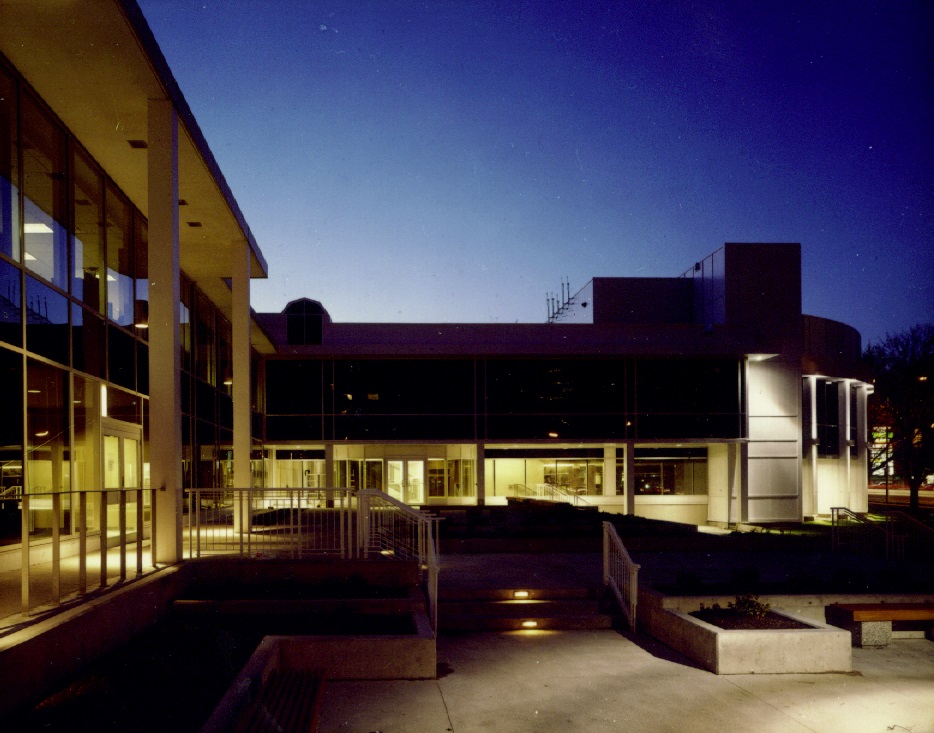
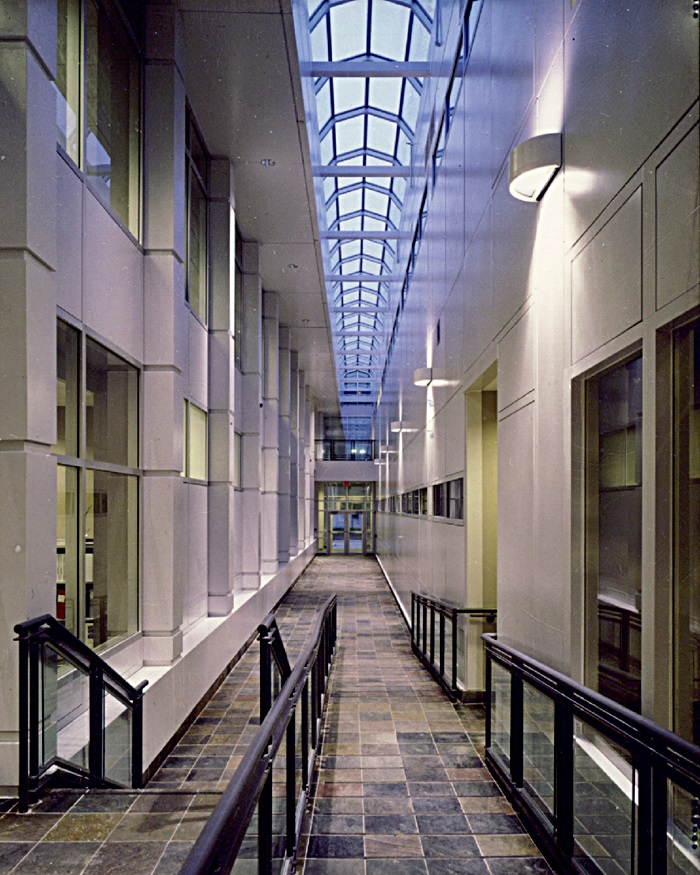

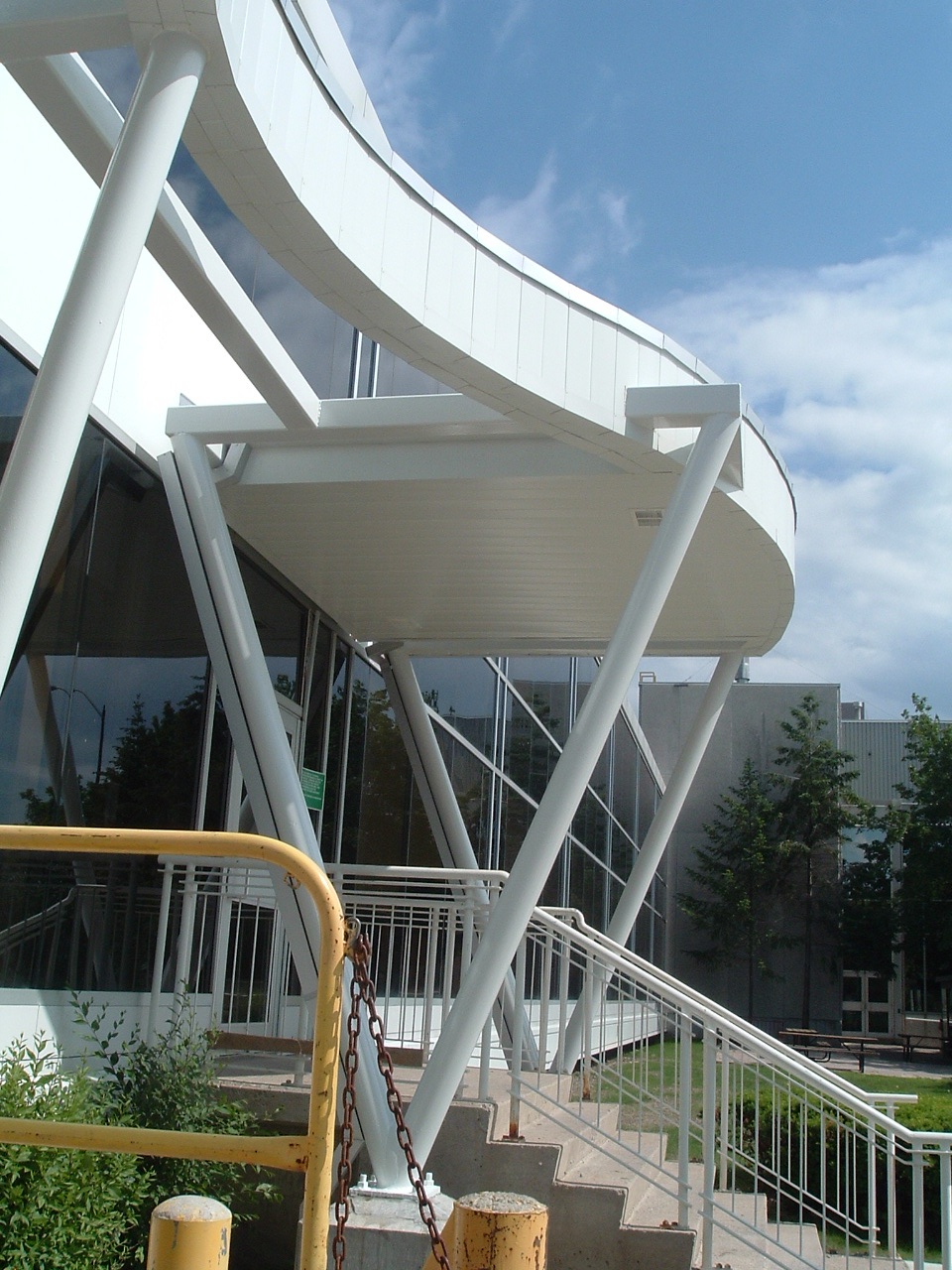
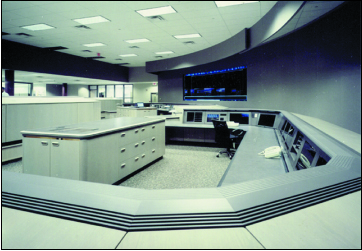

CALL & CONTROL CENTRE
TORONTO HYDRO
5800 Yonge Street, Toronto
Project Size: 91 000 sq. ft.
Project Completion: June 2002
Owner: Toronto Hydro Electric System

This project for a new control centre for Toronto Hydro involved the construction of an addition to the existing call centre.

The project amalgamated existing control facilities relocated from the previous cities of Metropolitan Toronto and accommodated state-of-the-art control and communication systems within a 10 000 sq. ft. control
room.

The centre was designed to address ground level terrorist attacks and incorporates various levels of system redundancies. A glazed arcade links the addition to the call centre and a new entrance podium was constructed to create a unified entry for both facilities.

Accessible features of the new centre and entrance podium include ramps, railings, automatic door openers, and barrier free washrooms. The facility was designed to address accessibility and equipment needs while also maintaining high levels of security.

This project showcases our skill in managing projects with a high level of technological integration, control of glare and veiling reflections on numerous surfaces, accessibility, and tight environmental control for equipment.

The level of precision required for integrating all of the technology
requirements assisted much of the final development of the architectural appearance of the project.

The project exemplifies our commitment and dedication to design
excellence through project management as well as careful and precise integration of specialized design and building technologies.
