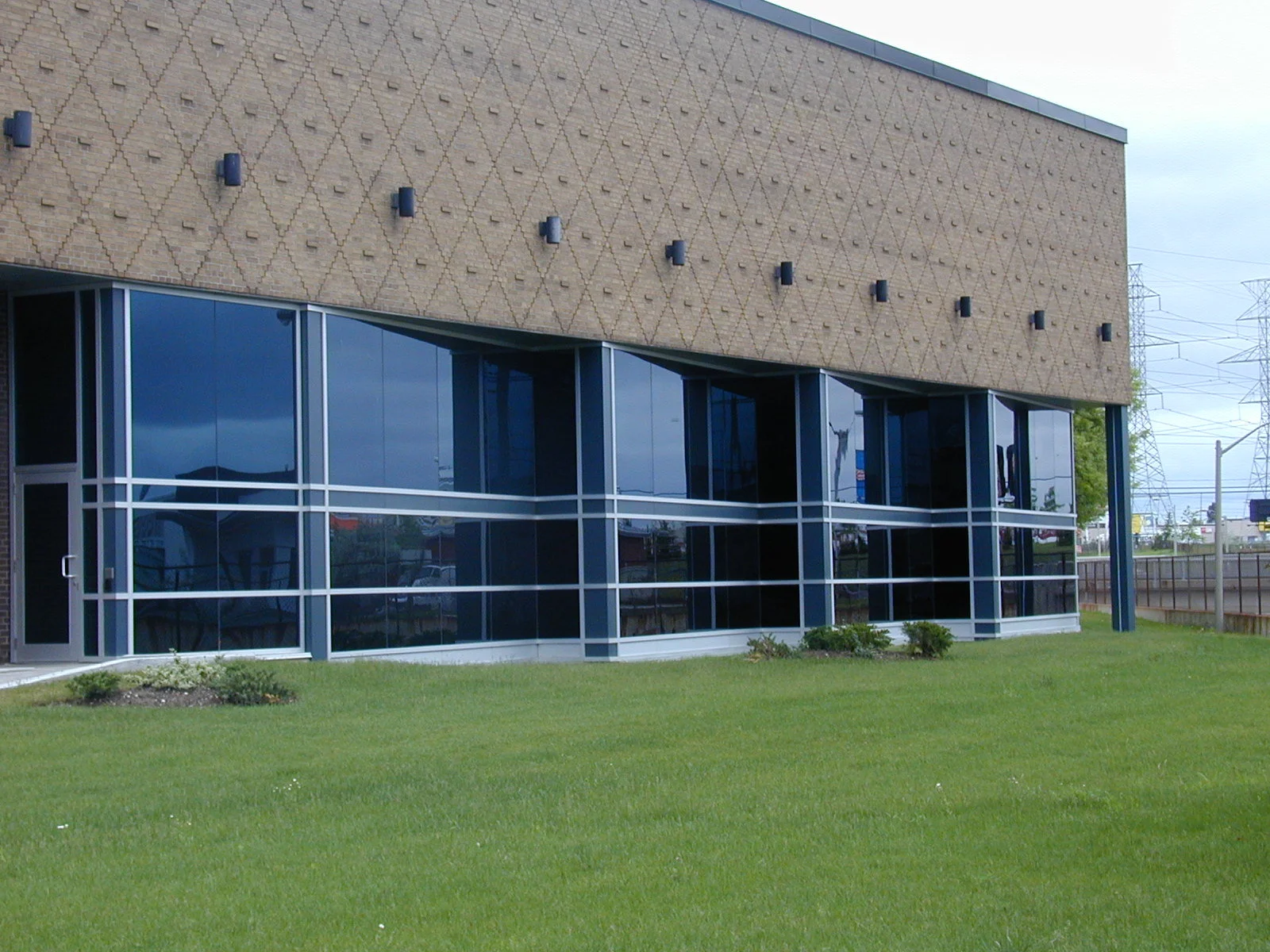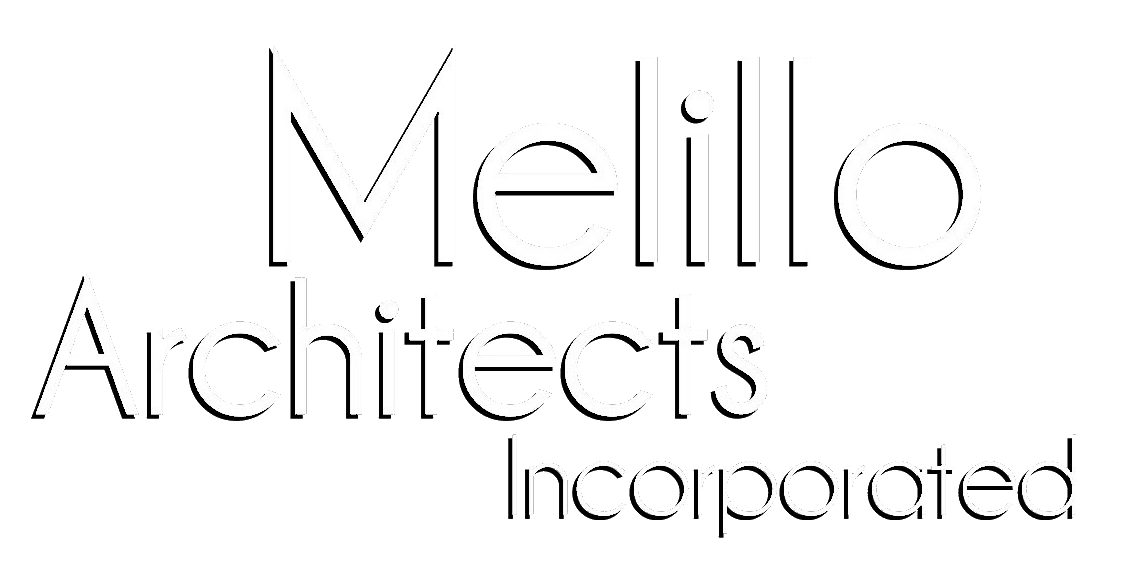













BELL CANADA
STREETSVILLE
CENTRAL OFFICE
Two Storey Addition
Project Construction: 2011
Owner: Bell Canada

A two storey addition to an existing masonry and concrete building for Bell Canada, most of which is circa 1960’s-70’s. The addition is a technically demanding 2nd storey extension over an existing ground floor and basement. The facility provides critical telephone and as
such must be in continuous operation. The construction work will proceed to protect the equipment and facilities operation as the upgrades are performed.

Beginning with a feasibility study, Melillo Architects Incorporated evaluated various concepts to provide new equipment space for this existing Bell Canada automated telephone exchange. The
selected option was developed into a complete design addressing various technical criteria including equipment requirements and conformance to NFPA 76. Extensive interaction with Bell authorities resulted in a design that met the requirements of the client while expressing a distinct building identity to meet City development
guidelines for the area.

We worked with Bell Canada to develop numerous options and
scenarios to ultimately determine a prototypical solution that works for both Bell Canada and the end users of the FlexCentre.

Corporate interior renovation to provide the multi-user workspaces and a new prototypical office space using colour coded zones

OFFICE & WAREHOUSE RENOVATIONS
601 Milner Avenue, Scarborough, Ontario
Project Completion: November, 2007
Project Size: Office: 65 000 sq. ft.
Warehouse: 115 000 sq. ft.

This project consisted of the renovation of both existing office space and a large marshalling truck fleet warehouse building

The project was delivered using Construction Management on an accelerated “fast-track” schedule, which demonstrates our ability to be flexible to meet client requirements.

For this project we provided shower areas, break rooms, a kitchen
and eating area, and numerous storage spaces.

AFFILIATE ADDITION & FIT-UP
TORONTO HYDRO
10 Belfield Road, Toronto
Project Size: 30 000 sq. ft.
Project Completion: Addition - 2001
Renovation - 2007
Owner: Toronto Hydro Electric System

The scope of work for the addition project in 2001 included a full 30 000 sq. ft. addition to the existing Toronto Hydro building to provide office space for various affiliate divisions. The new addition incorporated a large glass facade with two entrances, one of which included a sloped access walkway and accessible entrance. The renovation in 2007 consisted of interior design services, office fit-up, furniture assessment and organisation, barrier free improvements, and building service upgrades

Scope of work also included mechanical and electrical design. The renovations were undertaken to meet the needs of the various Toronto Hydro affiliate divisions located within the building.
Accessible features of the project include a barrier free entrance, power doors, barrier free washrooms, ramps, and wide doorways.

This project showcases our skill in managing projects over time, providing a life cycle approach to ensure that all current and future needs are met. This project also demonstrates our knowledge of construction technology and various applicable standards, from accessibility to ASHRAE and life safety codes.
